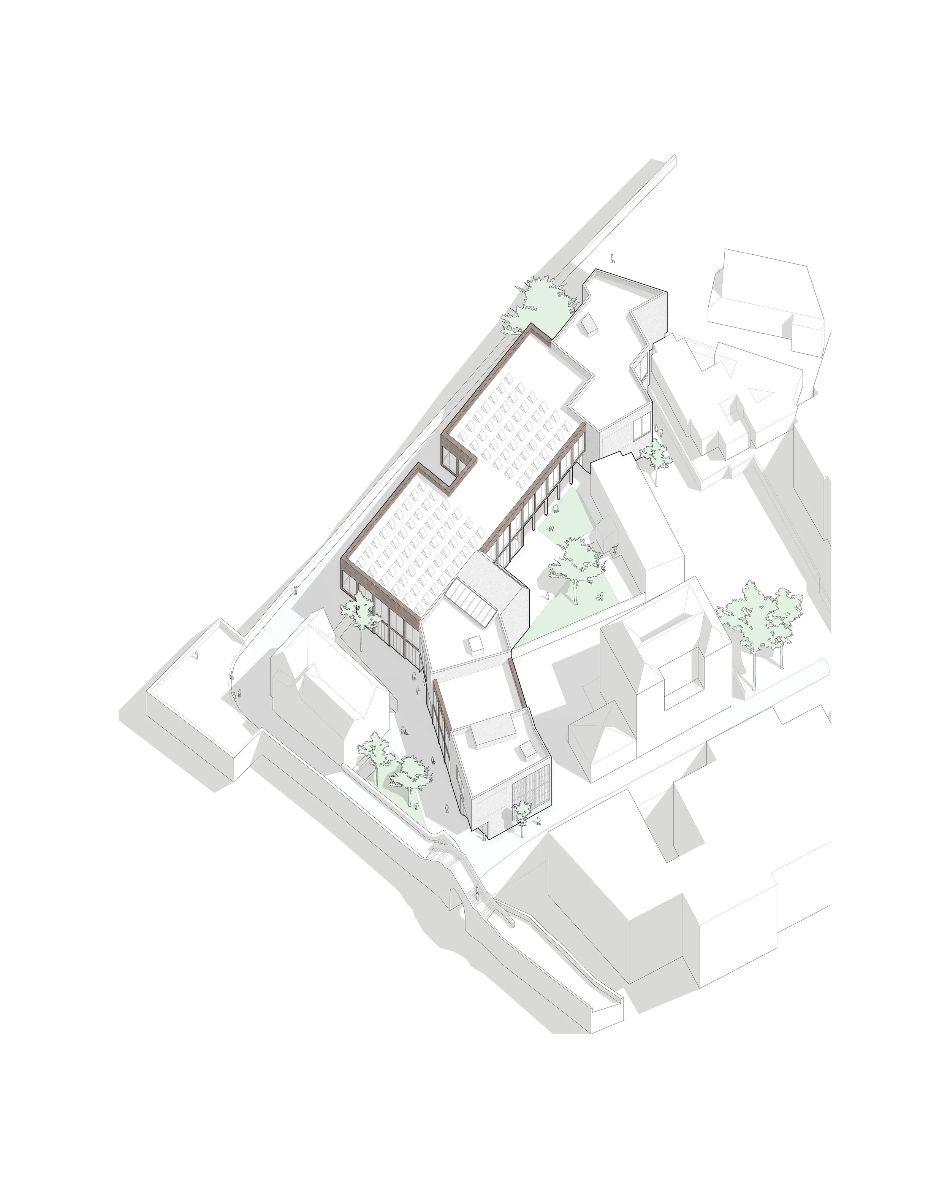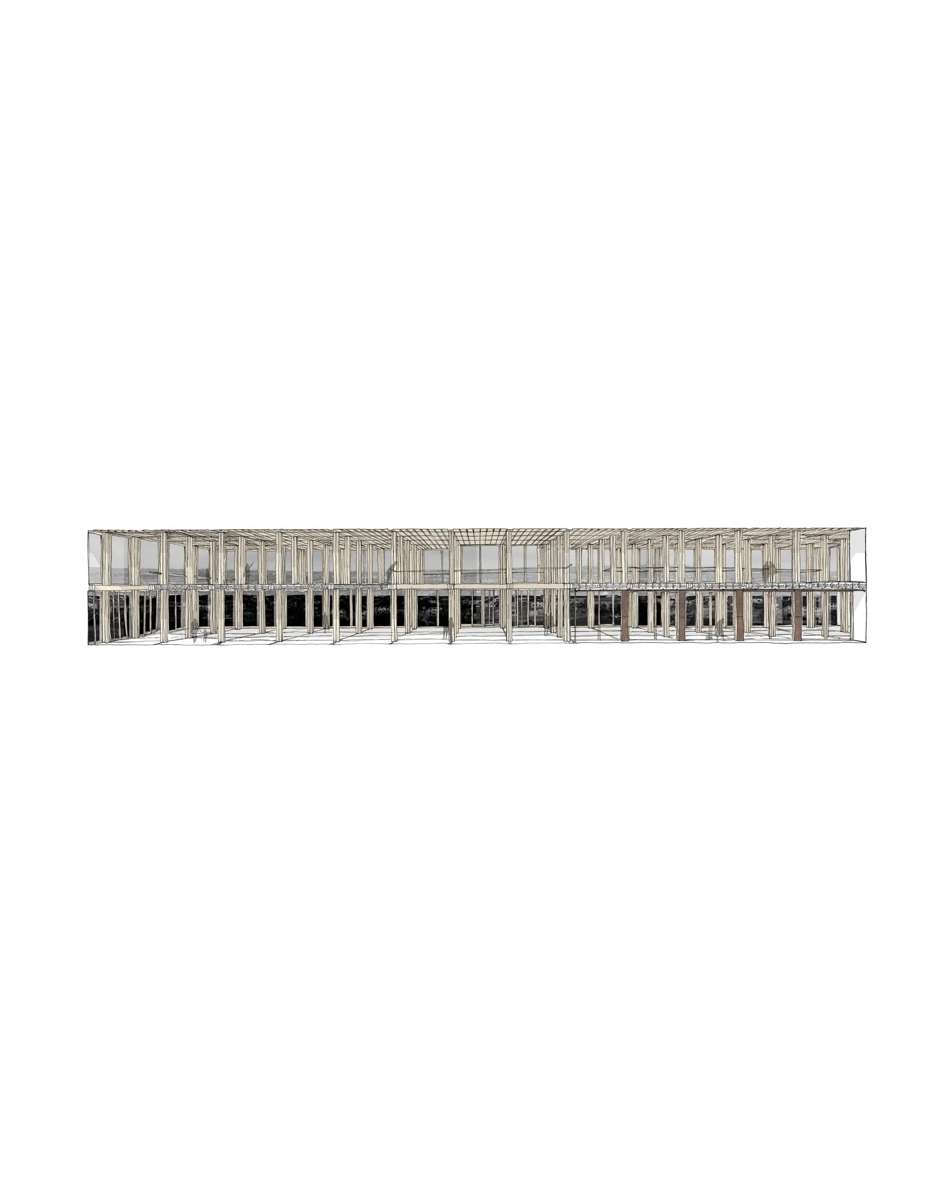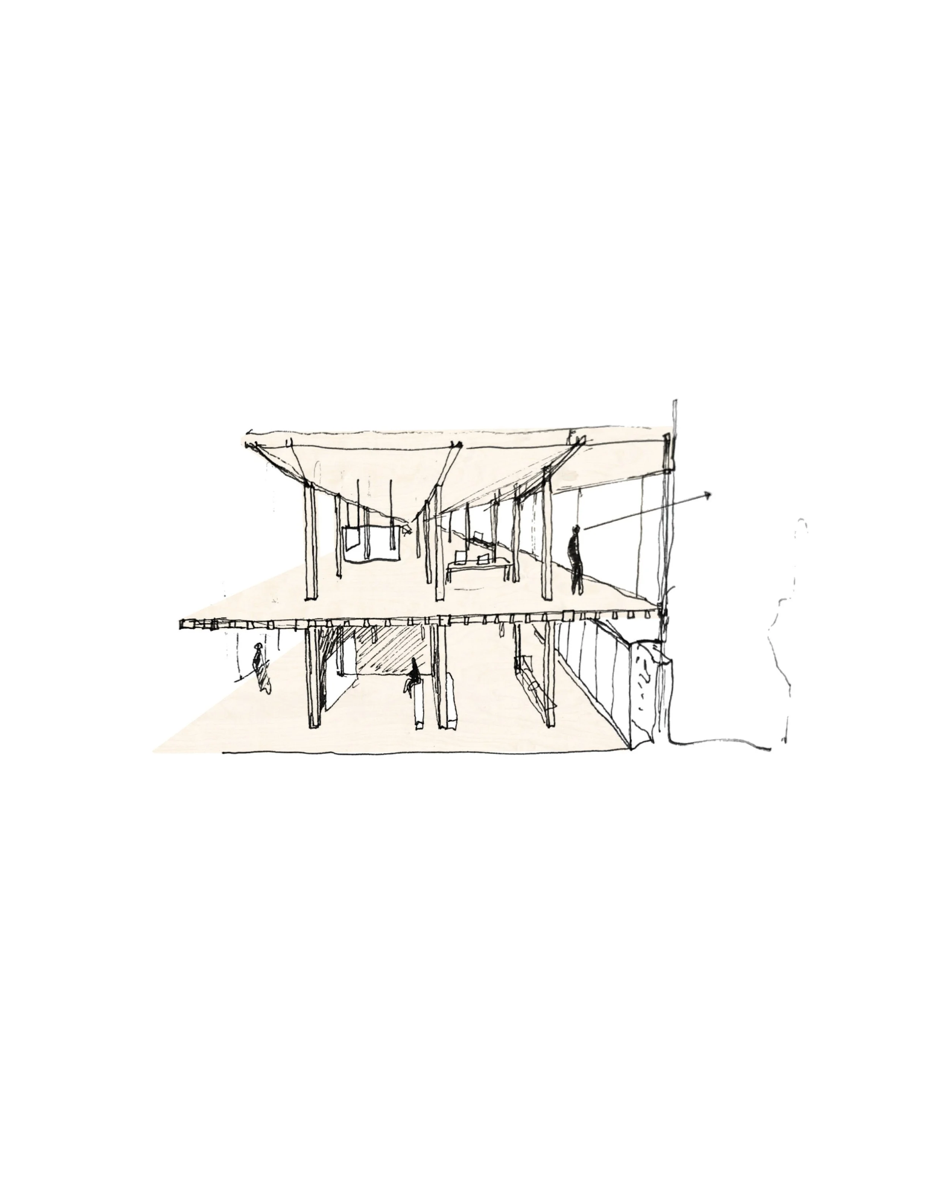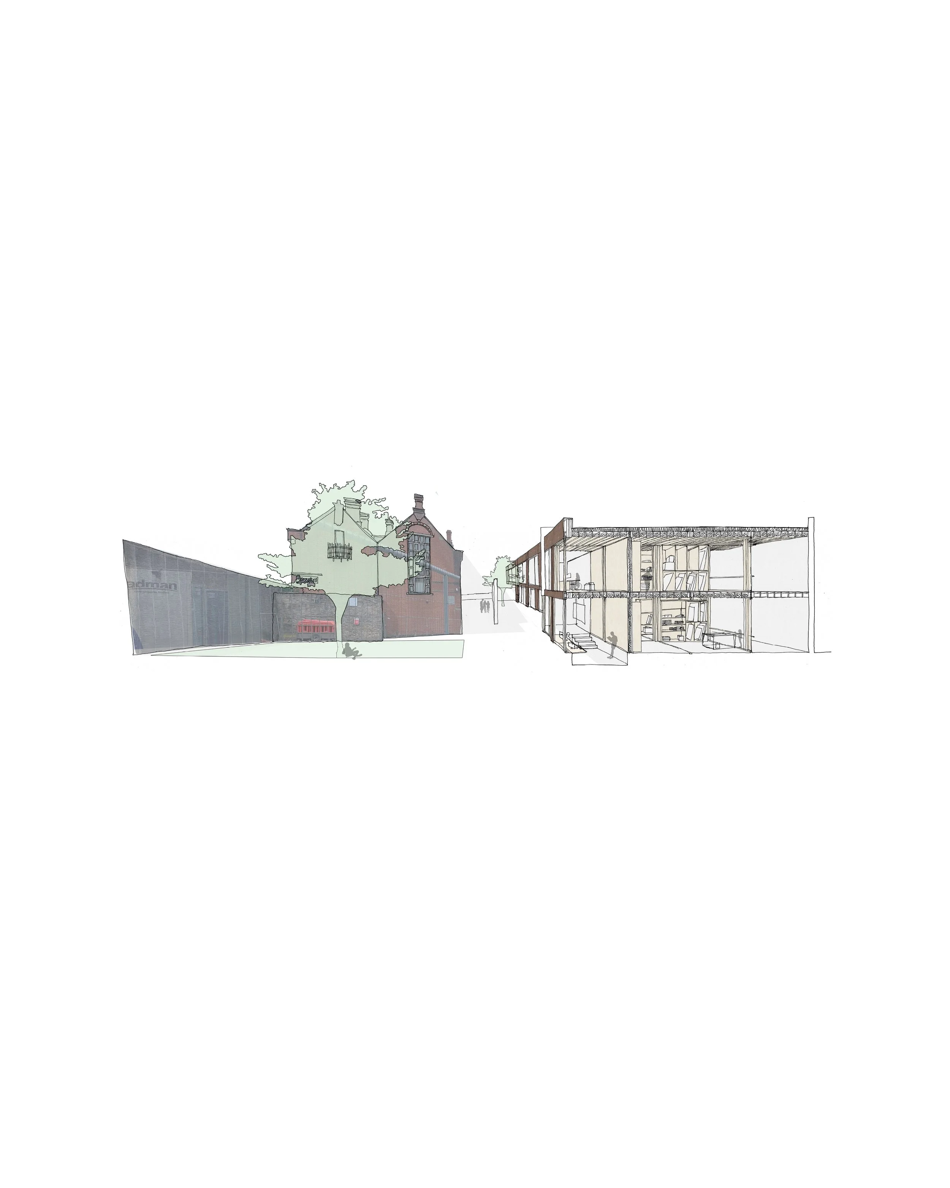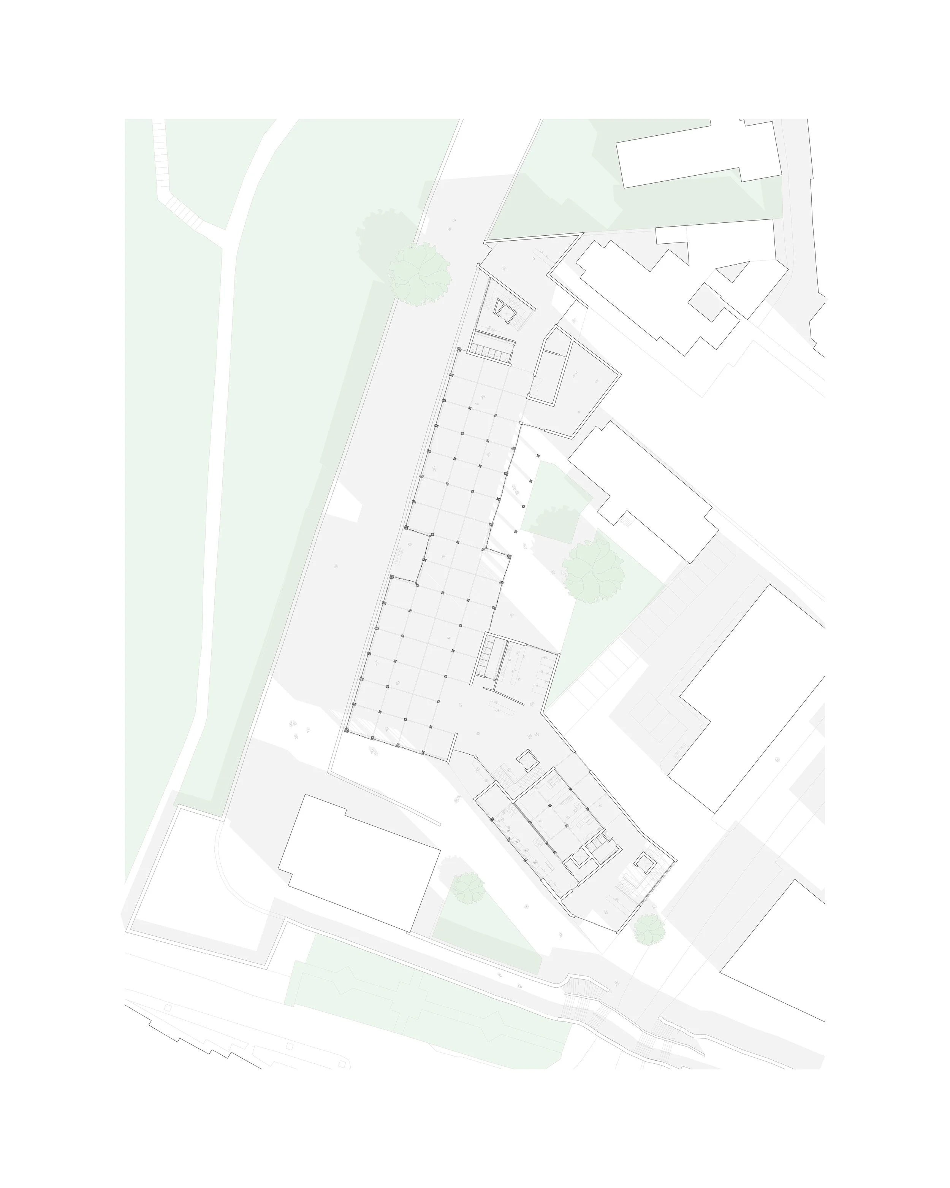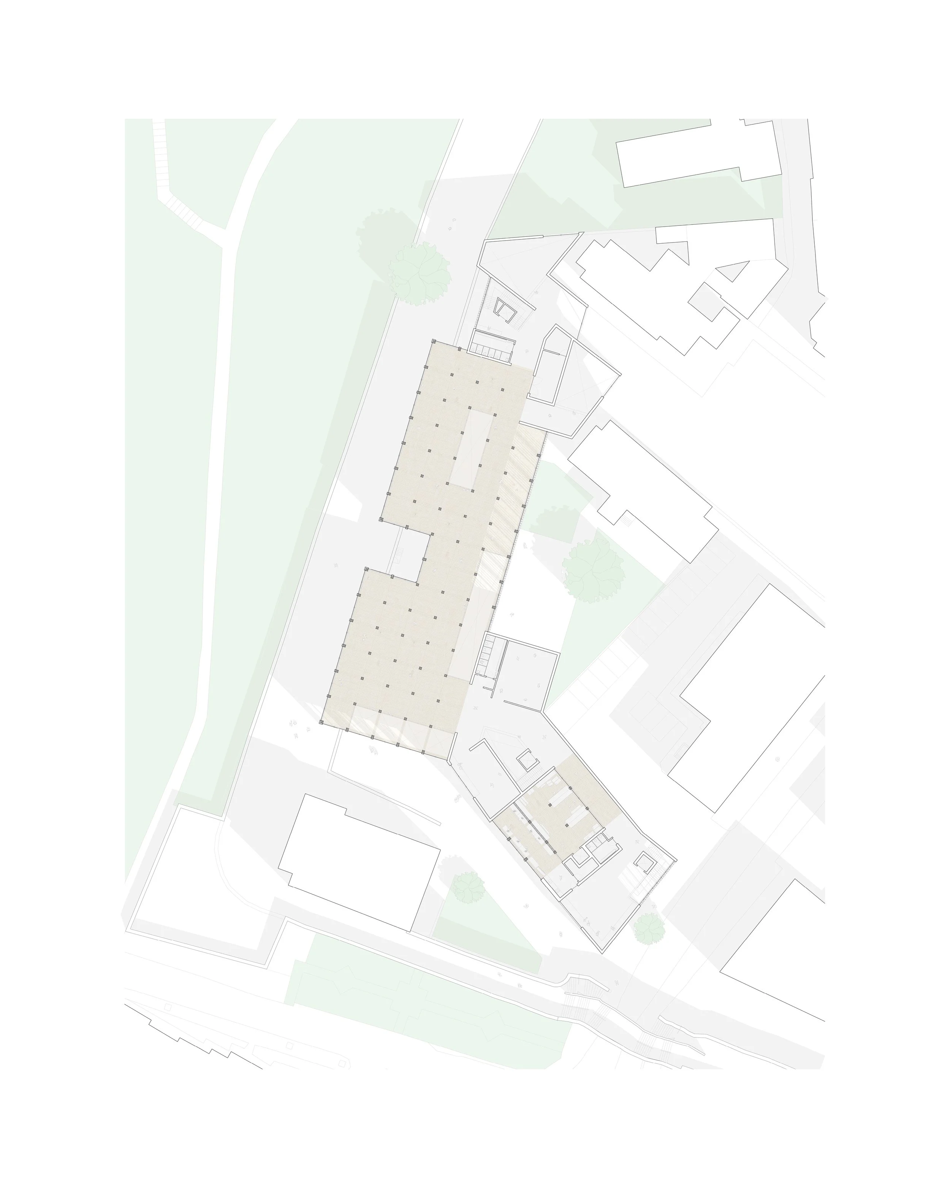Architecture + Montage
Gallery + Archive
Cultural, Student
Derry, 2025
View a PDF of the full work here
This project was produced in my final year undergraduate at Queen’s University Belfast as part of the Architecture + Montage studio. Our site, on the walls of Derry was a former carpark. We were asked to design a library or archive, but told we could, to some degree.
On a site visit in Derry we visited the Void Art Centre where our Staging Symbiosis exhibition was on show. Mitch Conlon, their head of sustainable growth, greeted us and when we discussed this project invited us to see their archive.
Having accumulated artwork and material from a number of galleries and art spaces in Derry over the past two decades or so the cache of artwork was vast and needed a new home. Hence myself and Ollie Hopkinson each decided we would design a new space to house this work as our ‘archive’.
In part taking cue from the form of the existing storage space I began by thinking about how a wooden frame structure could hold and display the work and how the resulting for could interact with the wall. Our site directly met the city walls and therefore it was important to find a sensitive but interesting way to address this site feature.
Hence the cantilevering form form was decided on I felt the regular columned grid created an interesting and unique exhibition space that could be inhabited and adapted easily. The buildings form became a series of developments of these grids and intersecting cores. The intention was for these concrete elements to house certain functions, freeing up the gallery spaces. Circulation, vertical in particular, WC’s, plant rooms, etc.
The corten-steel skin wrapping the glu-laminate timber frames was intended to mirror the materiality of the context, it’s red brick and rough textures. The articulating form of the building opened smaller courtyards/spaces to be inhabited. The two entrances, one on Bishops St and one on the wall result in a path through the building and its programming, intended to allow the building to not only function as a gallery but also as a piece of public infrastructure. A passage through the city and third space for the community in Derry.
The project offers one main gallery with 2 smaller self contained ones, a café, 3 cores with small receptions, WC’s and vertical circulation, the main archive and office and administrative facilities.
Collaborators
The students, teachers and external parties that influenced this work, in no particular order;
Niek Turner (Studio lead), Aoife McGee (Studio Lead), Oliver Hopkinson, Mitch Conlon, Ashab Arif Ahmed, Void Art Centre team, Jasna Mariotti (Interim Review), Rachel Delargy, Emmet Scanlon (Final Review), Colm Moore (Final Review), Rachel O’Grady (Final Review).
