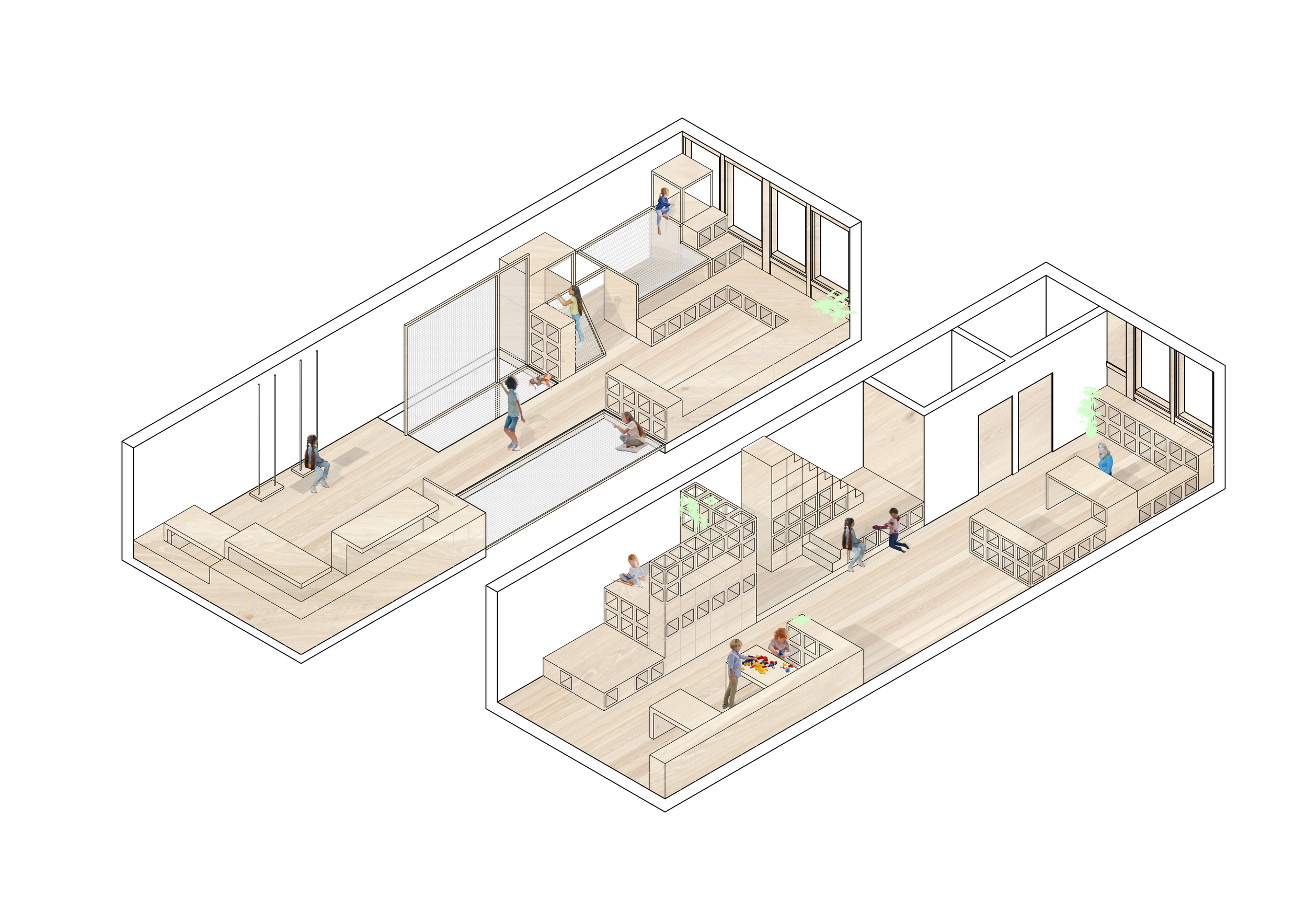INHABITED Façades
Créche, Café (Evonne Alexander), Laundrette (Shiobhán Coakley)
Mixed-Use, Student
Belfast, 2023
View a PDF of the full work here.
This project, based in Sailortown, Belfast in my second semester undergraduate at QUB was about urban renewal in a community neglected by the city for decades. In groups of three students were asked to design mixed use developments.
We had equal sites around an urban block and were asked, somewhere in that block to provide a passage to a central garden. Otherwise we could adapt the sites boundaries between us as we wished. I was responsible for designing a créché and my group were also asked to provide a café and a laundromat.
Sailortown lies north of the Westlink motorway in an area of Belfast isolated over the past fifty years. This project aims to provide businesses around an important urban block morphology divided into a series of plots.
Our group, Síobhán Coakley, designing a laundrette, Evonne Alexander, designing a café and myself, responsible for a créché. Chose to open the central portion of our site, providing a sheltered street, a small urban contribution allowing a refuge from the wind and rain that define the city.
This became a space into which life could spill and a community could inhabit. The timber frame structure of the three building was interacted and bound through the central space created a unified structure across these three separate proposals.
Collaborators
The students, teachers and external parties that influenced this work, in no particular order;
Patrina Tierney (Studio lead), Dr Chantelle Niblock (Studio Lead), Síobhán Coakley, Evonne Alexander, Dr Emma Campbell (Reviewer), Dr Greg Keefe (Reviewer), Dr Chris Hamil (Reviewer)



