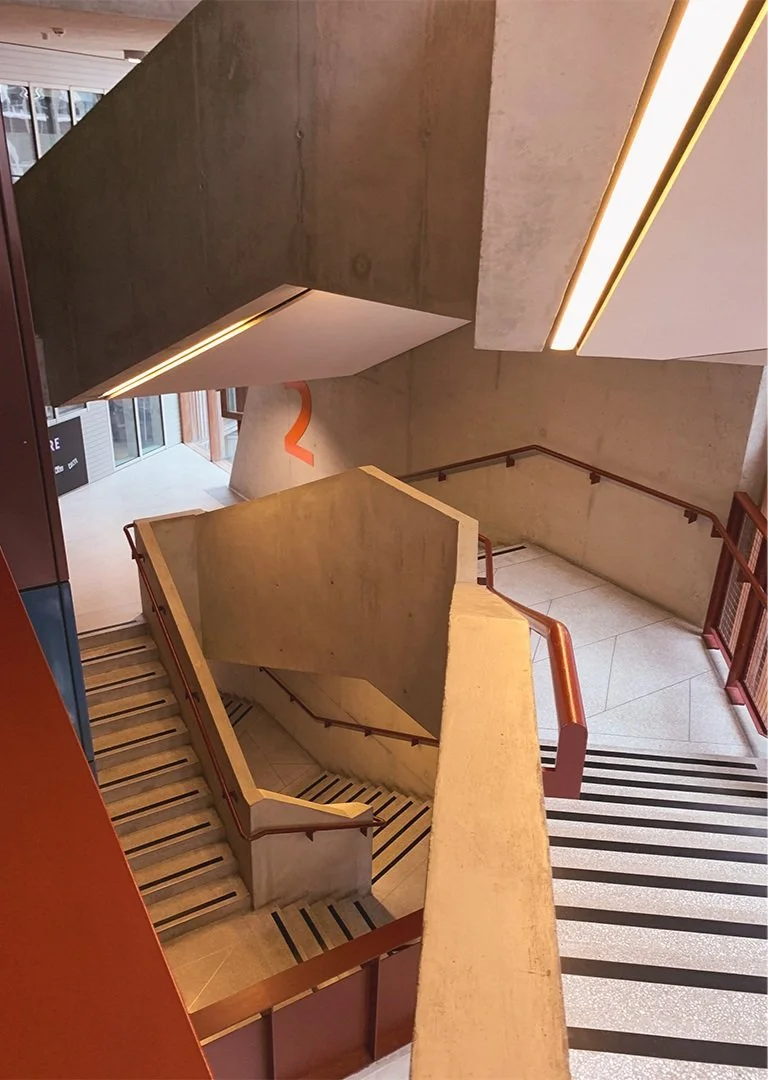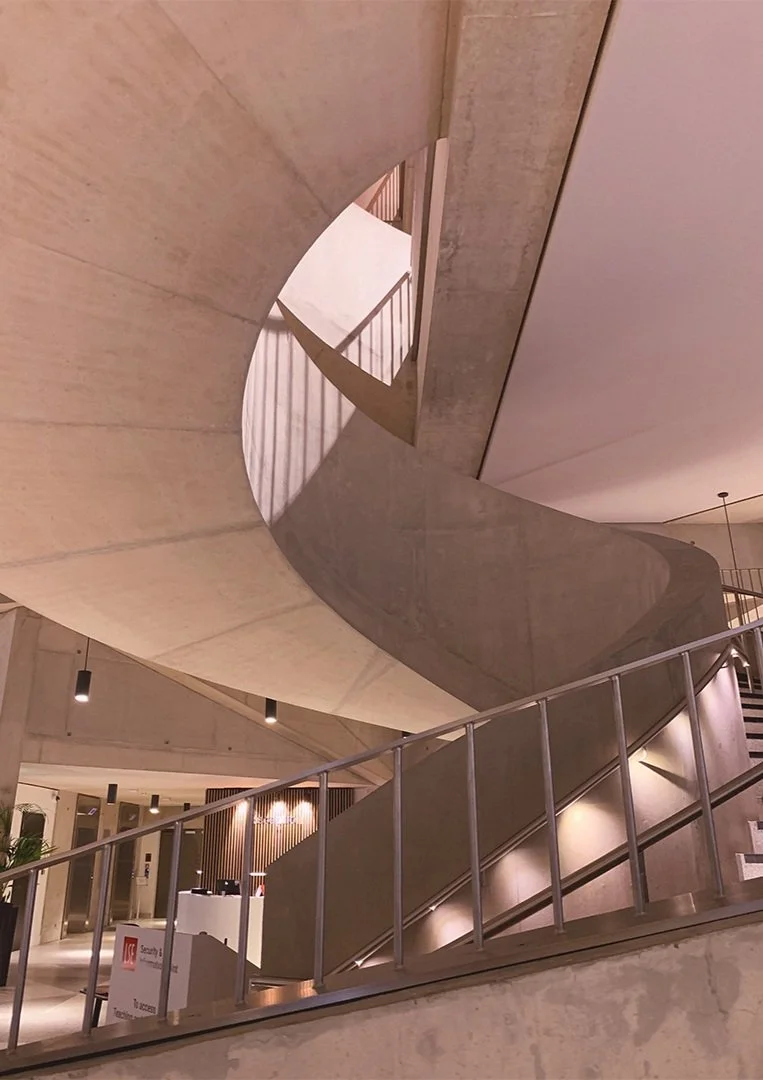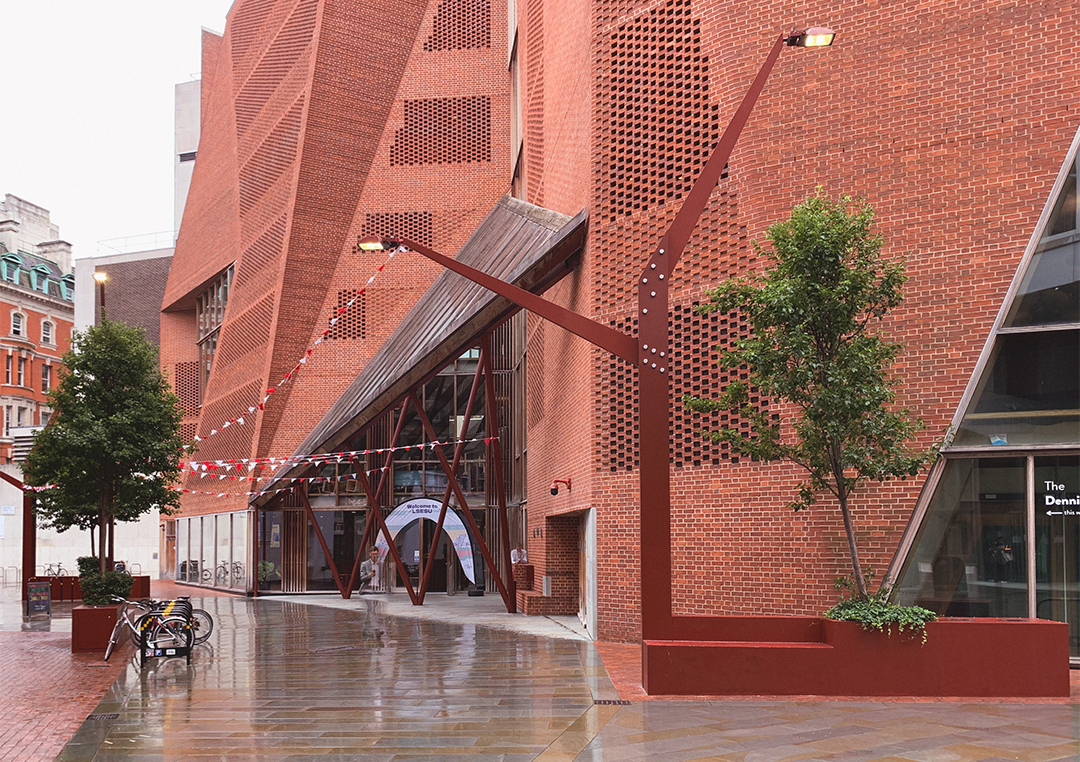London School of Economics
Saw Swee Hock Student Centre, O’Donnell + Tuomey, 2015
Marshall Building, Grafton Architects, 2022
London, England, July 2024






















London School of Economics
Saw Swee Hock Student Centre, O’Donnell + Tuomey, 2015
Marshall Building, Grafton Architects, 2022
London, England, July 2024










