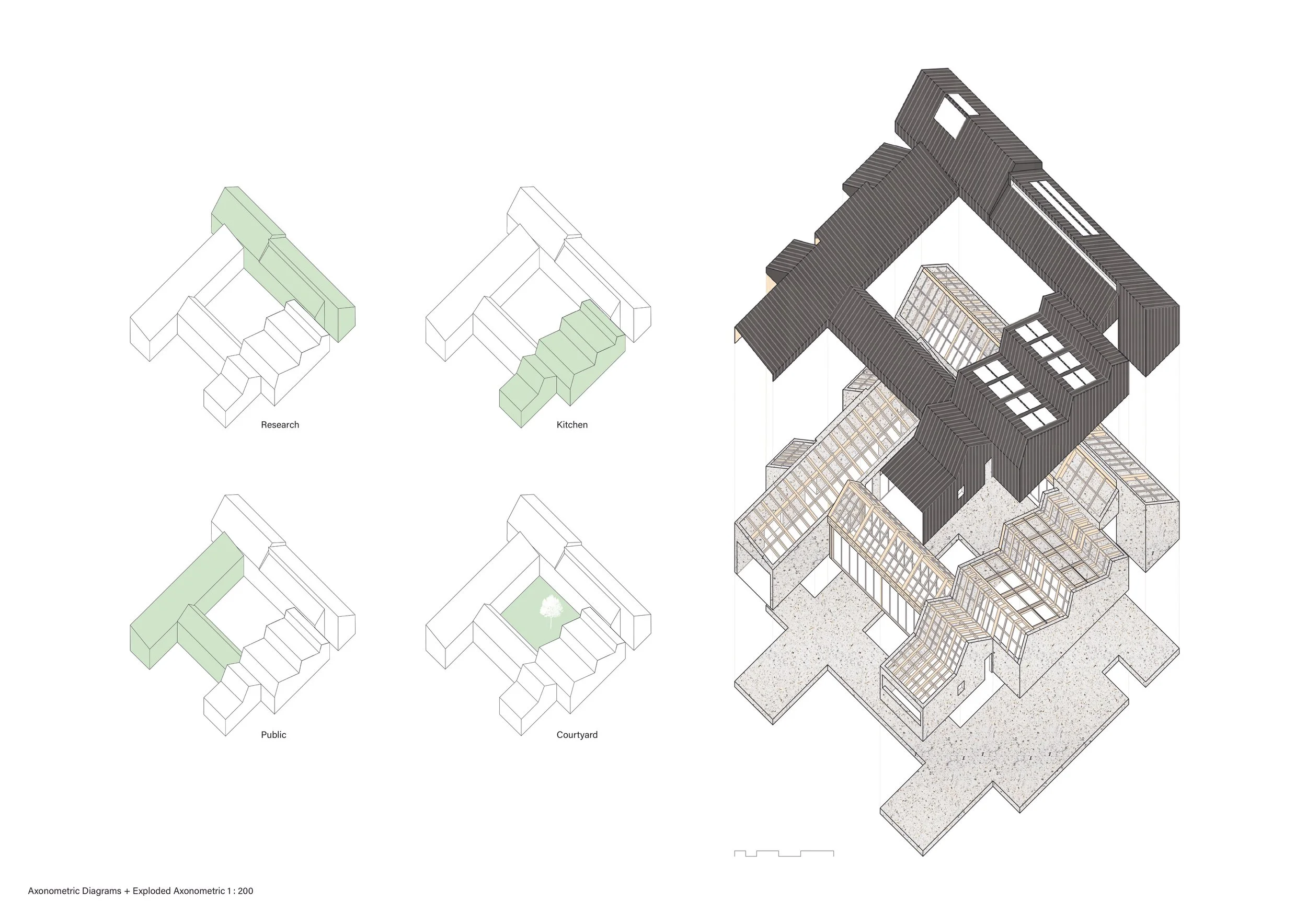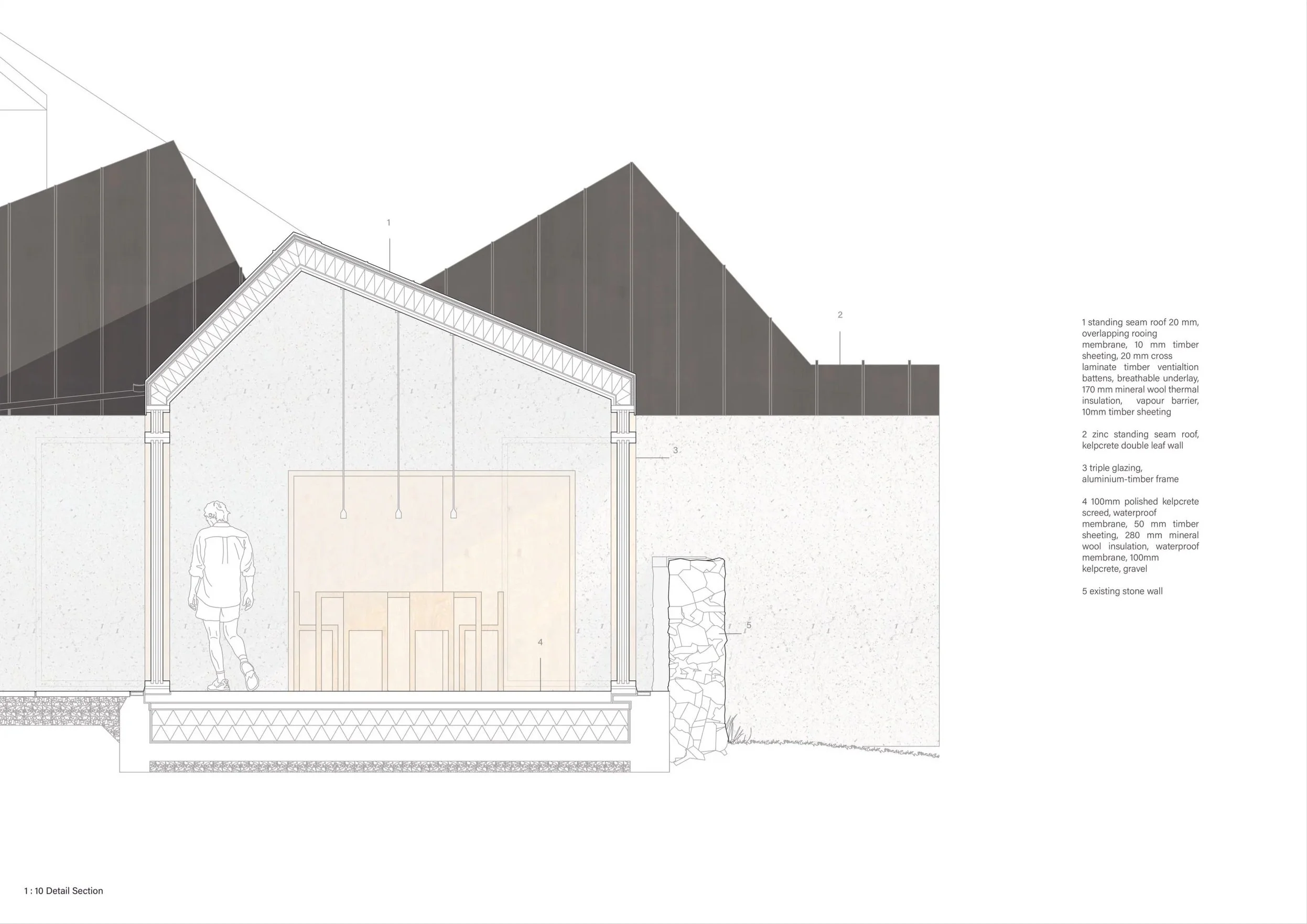Staging symbiosis
Rathlin Test Kitchen
Restaurant, Cultural, Student
Derry, 2025
View a PDF of the full work here.
This project, based on Rathlin Island, six miles off the north coast of Ireland was about building a conceptual future for the island and centering that on an architectural proposal.
We were asked to interrogate how seaweed could be employed as widely/creatively as possible as a ‘design driver’.
When given this brief I took a culinary angle. How can seaweed be used in food on the island? How can food, food systems, provide a future for the island?
Rathlin is an island of 149 people, 70 cattle, 653 sheep and 250,000 seabirds. At the turn of the 19th century however it’s population was around 1200 so it has the capacity for a much larger human presence.
Taking seaweed as a basis I collated a large amount of research, largely from an M.Arch studio working on the island. Some of their members had studied and compiled flora and fauna on the island. I took this as a starting point to build a menu. A prescriptive list of dishes to be produced from ingredients exclusively from the island or the waters around it.
That wasn’t an easy task. The island isn’t littered with conventional vegetables. I broke down the island’s flora to what was edible/usable in some capacity and was left with ingredients like ash seedpods, meadow thistle, a variety of orchids and excitingly, three-cornered leeks, not quite a leek, more similar to a rather tough and pungent spring onion.
I had more luck with the proteins for the menu but a vast series of processes had to be designed for turning what the island had into what I hoped would be an effort at a fine dining menu. Ten meals were composed pulling inspiration from restaurants such as Momofuku, Aniar and crucially Noma. Noma was huge.
These dishes and processes, alongside a series of useful seaweed products, like paper and plastic, became the basis for the spaces I needed to provide in the test kitchen. You can view the full menu here.
The series of processes around the island, seaweed harvest, farming, foraging and fishing gave us the basis for the menu. The menu’s processes alongside a number of other products were distillation, preservation and fermentation with a healthy amount of experimentation alongside the production of ceramics, glass, plastics. These defined the first spaces provided in the test kitchen.
Following this the service kitchen and dining spaces were necessary. Alongside a mixed-use public café these spaces formed a sheltered courtyard to provide growing space for the kitchen. The building’s structure was composed of kelpcrete walls and portions of timber frame construction. Clad in a zinc standing seam roof.
Kelpcrete was proposed as a more sustainable, seaweed adaptation of conventional concrete in which kelp powder makes up around 30% of the materials mass dramatically reducing the carbon load of the material.
This was produced over the course of a twelve week project in Queen’s University Belfast by Oileán Galligan. It was part of the second year Architecture BSc studio Staging Symbiosis run by Doctor Nuala Flood and Doctor Sean Cullen.
The project concluded in May 2024 and was awarded a first. In August 2024 it was shortlisted for the World Architecture Festival’s Student Charrette. A team of students, Hannah Jackson, Philip Kennedy, Oliver Petch and then recent graduate Jake Newman joined Oileán in travelling to Singapore to compete with financial support from Queen’s University Belfast.
In November 2024 the team were named the World Architecture Festival 2024 Student Charette Winners after a short design project against top universities around the world here the team designed an additional harbour intervention alongside the Test Kitchen proposal.
Learn more about our experience at the world architecture festival here or visit the other tab for all the relevant links and publications
Collaborators
The students, teachers and external parties that influenced this work, in no particular order;
Dr. Nuala Flood (Studio lead), Dr. Sean Cullen (Studio Lead), Dr Greg Keefe, Laurence Lord (Technology Review), Prof. Alan M Jones (Interim Review), Dr Emma Campbell (Interim Review), Imogen Erskine, Mike Donaghy, Faye Murphy, Kate Angier, Hannah Jackson, Dr. Clare Mulholland (Final Review)




